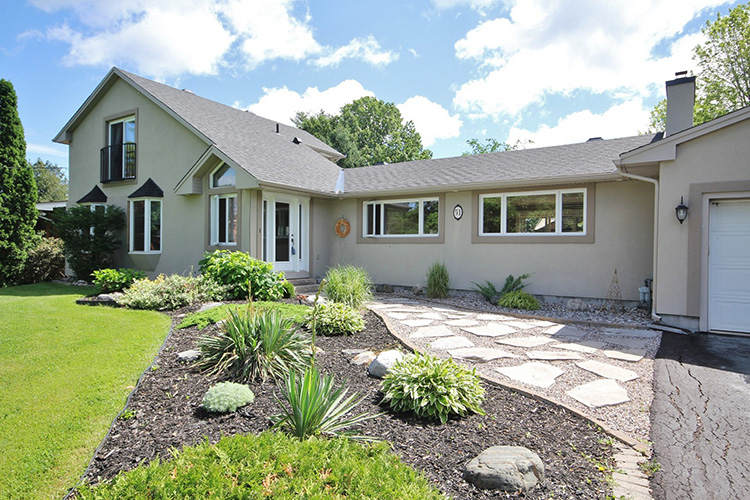Welcome to your own little piece of heaven! A true celebration of style and class! Spectacular waterfront sun filled bungalow with master bedroom loft. Enjoy swimming, boating, fishing or just looking at the beautiful views. Irrigation system front and back lawns. Gas hook up for barbecue. Hardwood and tile on the main level. Gorgeous renovated kitchen overlooking eating area with a wall of windows looking out to the river. Huge 5 pc bath on the main floor. Large living room with electric fireplace(roughed in for gas). Family room offers a wood burning fireplace. Lovely master suite on 2nd level with 3 pc ensuite and wonderful views of the river. The basement is finished with a rec room, den, 3 pc bath and generous size laundry room. Convenient walk out from the basement. You will never want to leave home. Call listing agents for a complete list of upgrades and utility costs. Have a look. You’ll be glad you did!
Property Outline |
|
| Lot Size: 83.23′ x 163.96′ | Possession: TBA |
| Year Built: 1981/Approximately | Parking: 2 Car Garage attached |
| Taxes: $8,198.00/2017 | Flooring: Hardwood, Carpet, Tile |
Mai
Room Sizes |
|||||
| LVGRM | Main | 21’0″ x 16’1″ | MBED | 2nd Level | 25’9″ x 12’0″ |
| KITCH | Main | 18’11” x 9’6″ | ENS3-PC | 2nd Level | 8’4″ x 5’7″ |
| EATNG | Main | 19’2″ x 10’4″ | BED2 | Main | 9’9″ x 9’2″ |
| FAMRM | Main | 15’0″ x 13’7″ | BED3 | Main | 12’6″ x 9’8″ |
| 5PC-BATH | Main | 12’2″ x 9’3″ | DEN | Lower Level | 14’3″ x 8’9″ |
| FOYER | Main | 9’6″ x 5’7″ | RECRM | Lower Level | 19’1″ x 15’4″ |
| 3PC-BATH | Lower Level | 8’7″ x 5’11” | LAUND | Lower Level | 14’1″ x 12’5″ |
| UTILRM | Lower Level | 14’11” x 12’7″ | |||
Additional |
| Appliances Included: Fridge, Stove, Dishwasher, Hood-Fan |
| Features Included: Auto Garage Door Opener, Ceiling Fan, Central Vacuum, Storage Shed, Water Treatment, Blinds |
| Heating: Forced Air/Gas (Furnace 2002) |
| Air Conditioning: Central(Central A/C 2002) |
| On behalf of the vendors and myself, we thank you for visiting. ALL MEASUREMENTS ARE APPROXIMATE AND ARE NOT WARRANTED |

