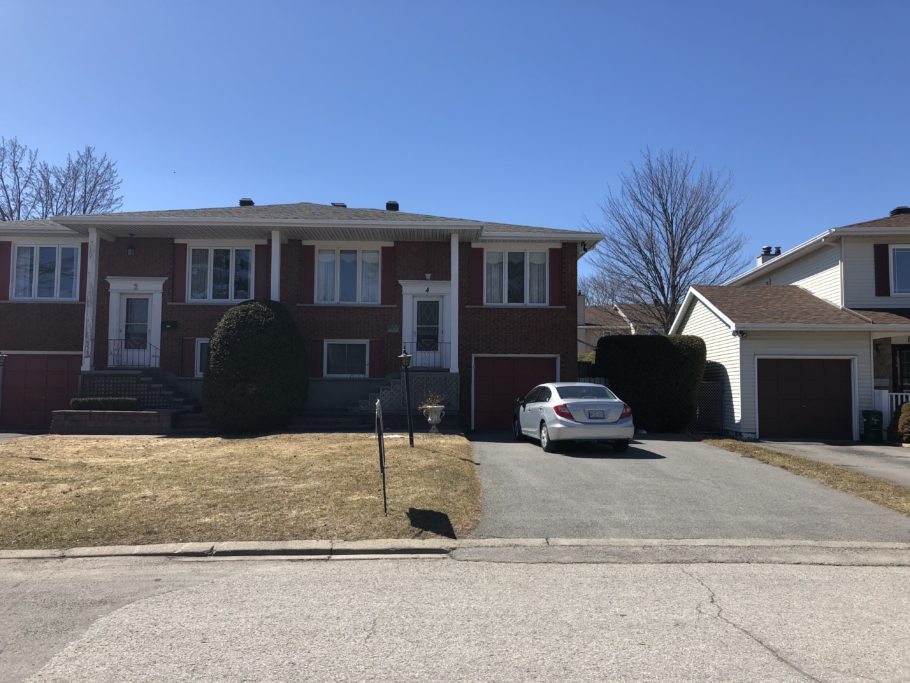Great curb appeal in this well loved home. Great location on a quiet court. Steps from schools, parks, recreation and public transit. Ample space and very good size rooms throughout. Main floor consists of family room with newer gas fireplace. Patio doors lead to a lovely maintenance free fenced back yard. There are two bedrooms on the main level as well as a laundry room and a 4 piece bath. Upper level boasts a huge kitchen with loads of cupboards and counter work space. There is also a formal dining room and huge living room. Completing the upper level are two more large bedrooms. The 2nd bedroom has a built in murphy bed with built in cabinets. The basement has a finished room and lots of storage. You won’t believe the space! Dates are approximate for updates Roof 2014 Furnace 2012 HWT 2010. Have a look. You’ll be glad you did!
Property Outline |
|
| Lot Size: 35.71 ‘ x 0 ‘ (Irregular) | Possession: TBA |
| Year Built: 1988/Approximately | Parking: 2 Car Garage attached |
| Taxes: $3,826.00/2017 | Flooring: Hardwood, Carpet, Vinyl |
Room Sizes |
|||||
| LVGRM | 2nd Level | 17’8″ x 11’1″ | MBED | 2nd Level | 14’6″ x 11’4″ |
| DINING | 2nd Level | 11’5″ x 10’5″ | BED2 | 2nd Level | 14’10” x 8’5″ |
| KITCHEN | 2nd Level | 15′ x 11′ | BED3 | Main | 14’2″ x 12’2″ |
| FAMRM | Main | 16’4″ x 11’5″ | BED4 | Main | 14’11” x 9’10” |
| BATH4-PC | 2nd Level | 9’10” x 5’3″ | BATH4-PC | Main | 9’4″ x 5′ |
| LAUND | Main | 6’8″ x 6’1″ | RECRM | Lower Level | 12’9″ x 10’3″ |
| STORAGE | Lower Level | 28′ x 15’9″ | |||
| STORAGE | Lower Level | 18′ x 12’9″ | |||
Additional |
| Appliances Included: Fridge, Stove, Dishwasher, Hood-Fan, Washer, Dryer |
| Features Included: Auto Garage Door Opener, Drapes, Window Blinds |
| Heating: Forced Air/Gas |
| Air Conditioning: Central |
| On behalf of the vendors and myself, we thank you for visiting. ALL MEASUREMENTS ARE APPROXIMATE AND ARE NOT WARRANTED |

