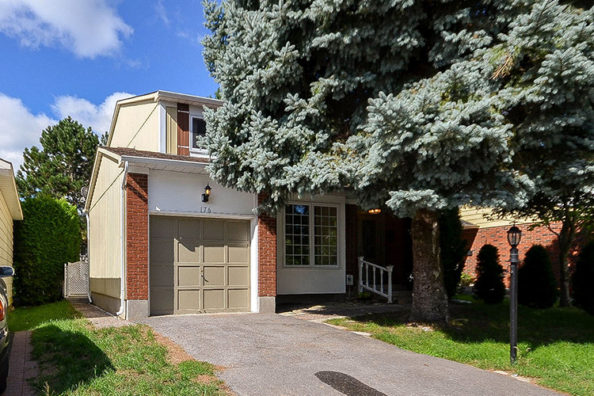Beautiful single family home in great location. Renovations include new roof 2012, new doors and windows 2014, Eavestroughing 2014, Furnace and central air 2010. Over 30k spent to level back yard and repair retaining wall. All of this and so much more. Hardwood on both levels. Great flow in this unique open step up design to family room with wood burning fireplace and soaring ceilings and windows. Large master bedroom with 2 piece ensuite and walk in closet. Finished recroom in basement with large storage area. Have a look. You’ll be glad you did!
Property Outline
|
| Lot Size: 35.00′ X 100.00′ |
Possession: Flexible |
| Year Built: 1977 (Approx) |
Parking: 1 Car Garage attached, Inside Entry |
| Taxes: $3300(2015) |
Flooring: Hardwood, Tile, Carpet |
| Builder/Model: Cadillac Fairview/Green Ash |
|
Room Sizes
|
| LVGRM |
Main |
15’3″ x 9’4″ |
MBED |
2nd Level |
15’11” x 11’7″ |
| DINRM |
Main |
11’11” x 11’7″ |
ENS-2PC |
2nd Level |
7’9″ x 2’5″ |
| KITCH |
Main |
10’11” x 15’8″ |
BED2 |
2nd Level |
11′ x 9’5″ |
| PBATH |
Main |
5’11” x 2’9″ |
BED3 |
2nd Level |
14′ x 10’8″ |
| FAMRM |
Main |
15’3″ x 11′ |
FBATH |
2nd Level |
5′ x 9′ |
| FOYER |
Main |
7’5″ x 5’8″ |
RECRM |
Lower Level |
17’6″ x 10’6″ |
|
|
|
LAUND |
Lower Level |
|
Additional
|
| Appliances Included: Fridge, Stove, Dishwasher, Hood-fan |
| Heating: Forced Air/Gas |
| Air Conditioning: Central |
| Fireplace: 1 |
| Fireplace Fuel: Wood |
On behalf of the vendors and myself, we thank you for visiting.
ALL MEASUREMENTS ARE APPROXIMATE AND ARE NOT WARRANTED |



