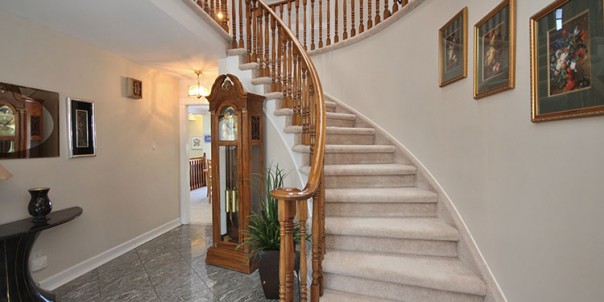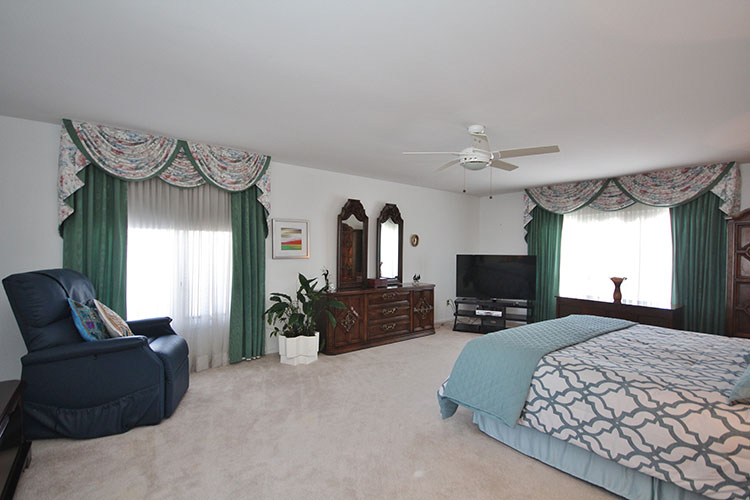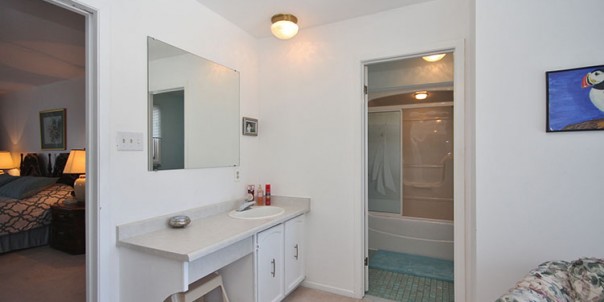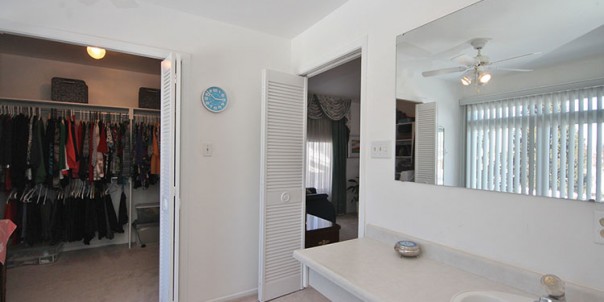Five bedroom all brick home backing onto the park. Huge pool with newer liner and solar blanket. Very private yard. Furnace and central air 7 yrs old. Grand entrance is exquisite. Main floor has spacious principal rooms plus powder room & walk in shower. Lower is finished with sauna, rec room, three piece bath & gas fireplace. Two other gas fireplaces on main floor in living and family room. Have a look. You’ll be glad you did!
Property Outline
|
| Lot Size: 65.00′ X 119.00′ |
Possession: TBA |
| Year Built: 1982/Approximately |
Parking: 2 Car Garage attached, Inside Entry |
| Taxes: $7190(2014) |
Flooring: Laminate, Carpet, Tile |
Room Sizes
|
| LVGRM |
Main |
19.07 X 16.08 |
MBED |
2nd Level |
23.00 X 15.08 |
| DINRM |
Main |
16.06 X 13.08 |
BED2 |
2nd Level |
15.07 X 15.04 |
| KITCH |
Main |
18.08 X 13.09 |
BED3 |
2nd Level |
19.10 X 12.00 |
| FAMRM |
Main |
15.11 X 12.11 |
BED4 |
2nd Level |
16.04 X 10.09 |
| PBATH |
Main |
|
BED5 |
2nd Level |
14.05 X 12.06 |
| FOYER |
Main |
20.00 X 12.00 |
W/I CLOSET |
2nd Level |
10.06 X 8.07 |
| LAUND |
Lower Level |
|
ENS-4PC |
2nd Level |
|
| FBATH |
2nd Level |
|
RECRM |
Lower Level |
24.10 X 17.10 |
Additional
|
| Appliances Included: Fridge, Stove, Dishwasher |
| Features: Window Coverings, Auto Garage Door Opener, Alarm |
| Heating: Forced Air/Gas |
| Air Conditioning: Central |
| Fireplace: 3 (Family Room, Living Room, Rec Room) |
| Fireplace Fuel: Gas |
On behalf of the vendors and myself, we thank you for visiting.
ALL MEASUREMENTS ARE APPROXIMATE AND ARE NOT WARRANTED |











































































