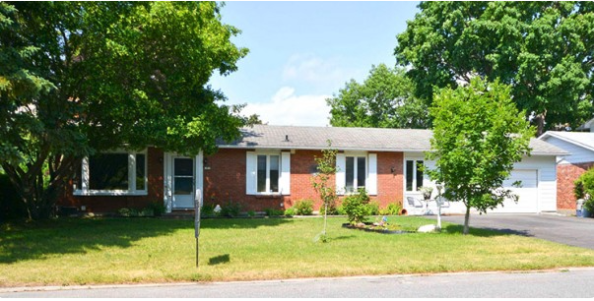Pride of ownership exhibited in this detached bungalow located in old Barrhaven. Main floor features Parquet Hardwood floors in the Family Room and Den. Tastefully redone kitchen featuring island with breakfast bar and a huge eating area great for entertaining guests! Master Bedroom on the main level with an ensuite. The lower level offers 2 good sized bedrooms as well as a Rec room with a walk-out to your stunning back yard. Come have a look, You’ll be Glad You Did!
Property Outline |
|
| Lot Size: 83′ X 110′ | Possession: TBA |
| Year Built: 1971/Approx | Parking: 1 Car Garage, Attached, Inside Entry |
| Taxes: $4040/2016 | Flooring: Hardwood, Tile, Carpet |
Room Sizes |
|||||
| LVGRM | Main | 20′ x 11’3″ | MBED | Main | 15’4″ x 11’3″ |
| KITCH | Main | 14’8″ x 10’6″ | ENS3-PC | Main | 5’7″ x 5’3″ |
| EATNG | Main | 11’4″ x 11’3″ | BED2 | Lower Level | 11′ x 11′ |
| FAMRM | Main | 11′ 11″ x 13′ 1 | BED3 | Lower Level | 11′ x 11′ |
| DEN | Main | 11’11” x 7’7″ | RECRM | Lower Level | 17’3″ x 11′ |
| POWDER | Main | STORAGE | Lower Level | 7’6″ x 5’1″ | |
| FBATH | Lower Level | 10′ x 4’10” | LAUND | Lower Level | 15’11” x 6’6″ |
Additional |
| Heating: Forced Air/Gas(Natural Gas) |
| Cooling: Central |
| On behalf of the vendors and myself, we thank you for visiting. ALL MEASUREMENTS ARE APPROXIMATE AND ARE NOT WARRANTED |



